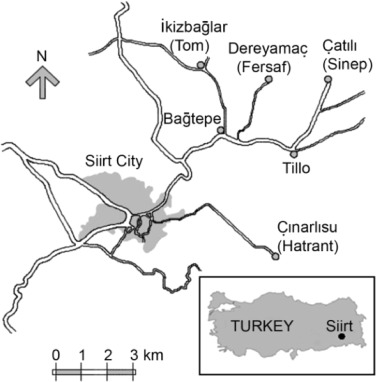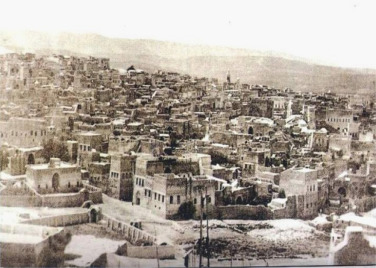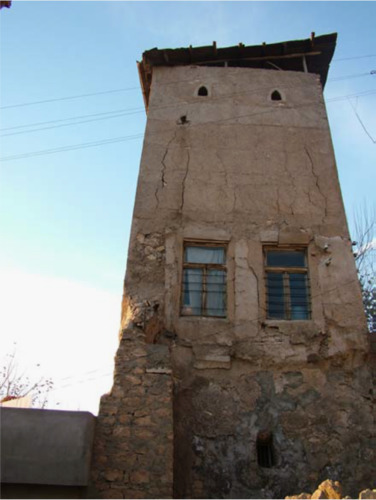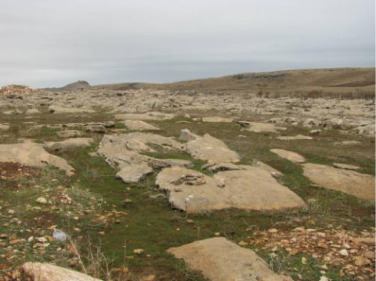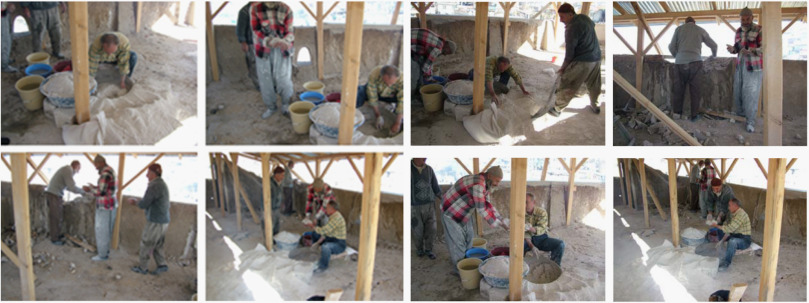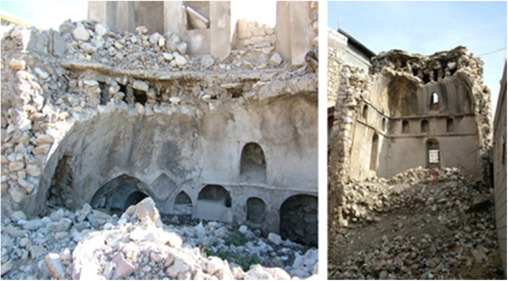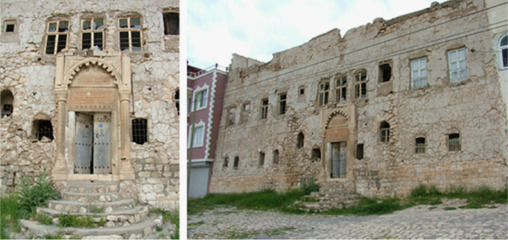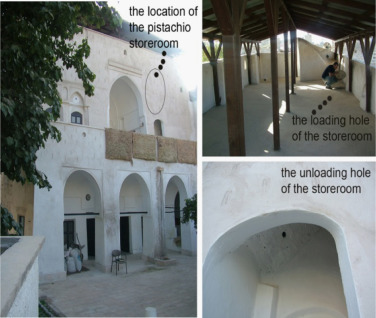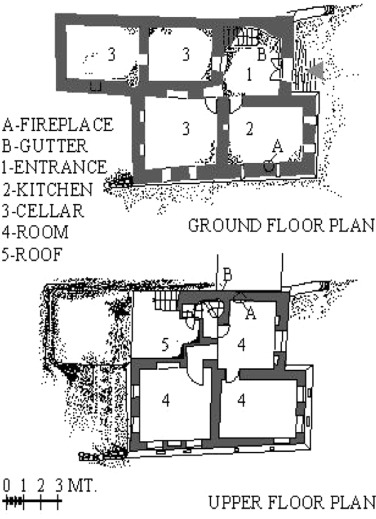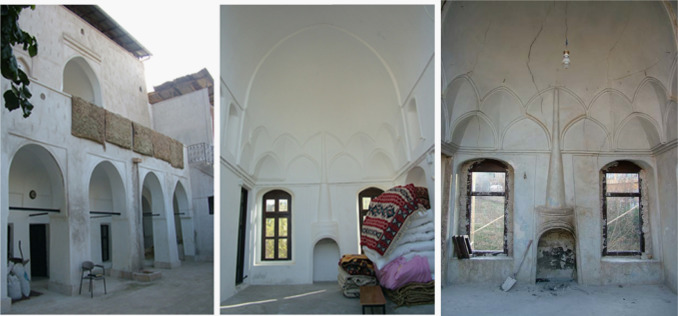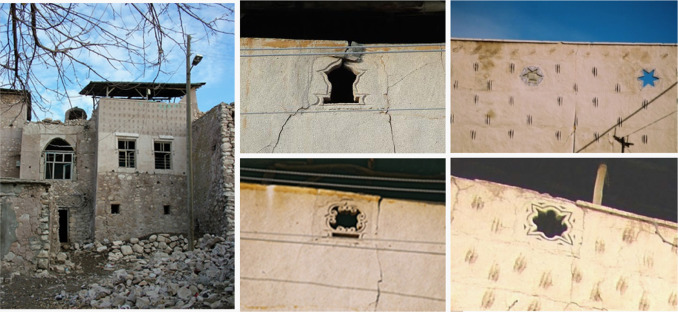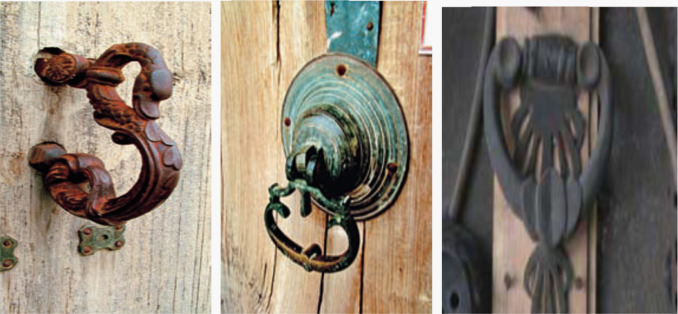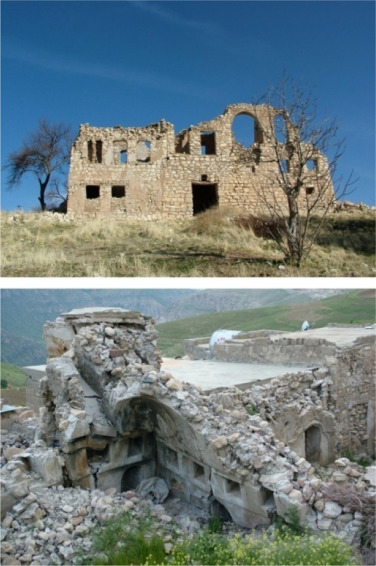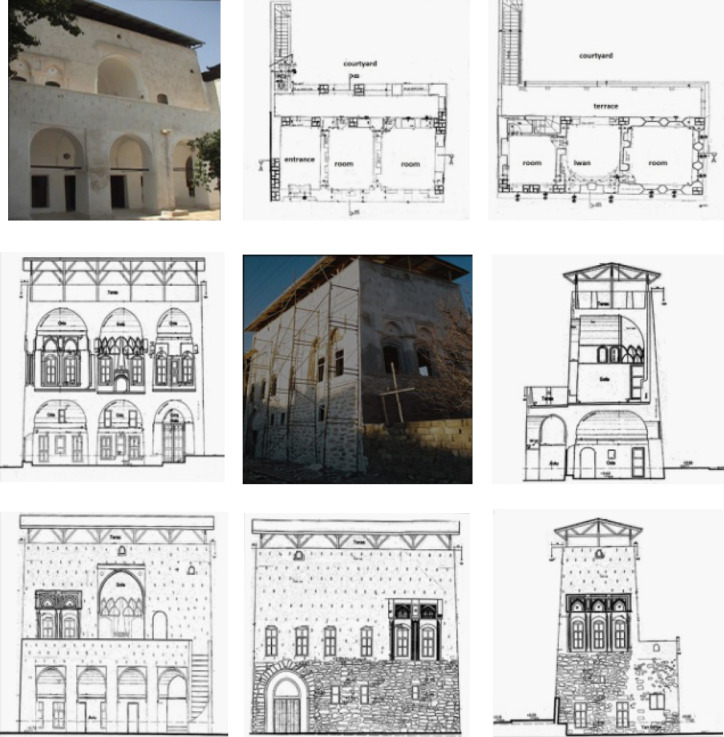Abstract
The traditional houses of the residential areas in and around Siirt in the southeastern region of Turkey are notable because of their interesting forms. The most successful examples are the "truncated pyramidal-shaped houses" that have existed for centuries and are unique to the locality; however, these forms are demolished rapidly. In this study, the structures of small-scale settlements in Siirt province and its environs have been evaluated to highlight the cultural aspects of the region. The subject of this research is to investigate the design principles of the rural houses constructed in vernacular style to raise international awareness of the need to preserve vernacular architecture. Surviving examples have been examined in terms of multiple case approach by their forms, spatial compositions, changes in their forms over time, their layouts in urban and rural areas, the construction techniques used to produce them from material production through implementation, the composition of the living space and its uses, their differences or similarities to other houses in the region and their aesthetic details. The research reveals that the design principles of traditional rural architecture offer the use of local material and techniques in a unique way that promote highlights to the future.
Keywords
Truncated pyramidal shaped ; Traditional ; "Cas" Houses ; Gypsum plaster ; Gypsum mortar ; Siirt ; Turkey ; Cultural heritage
1. Introduction
Throughout history, the evolution of habitation has been closely related to the surrounding environment. Tudoran and Dumitrescu (2013) stated that habitation, which depends on the geographical region and the available technology, moves through stages that result in certain functional schemes, thereby generating architecture typical of these specific regions. The dwellings in Siirt and its surroundings share some formal similarities to Arabian housing forms in North Africa and the Middle East (Dethier, 1982 ; Ragette, 2006 ). However, adobe is the main construction material in these regions. The usage of gypsum mortar and gypsum plaster is widespread in Anatolia and in other regions of the world, particularly in the countries in Central Asia, such as Turkmenistan, Uzbekistan, and Kazakhstan (Çigdem and Sedat, 2012 ). However, although the usage of gypsum material is similar in these regions, the buildings have different forms (Fig. 1 ).
|
|
|
Fig. 1. Architectural form examples from Yemen, Saudi Arabia, Morocco, and Siirt. |
Siirt, a city in southeastern Turkey, and the surrounding residential areas are characterized by traditional houses built in an interesting manner. The main structural materials of this building type, which exists solely in this region in Turkey, are stone and gypsum. The initial date when this extraordinary building type was first encountered in Siirt and in the surrounding area is unknown. However, these houses have not yet been properly investigated; previous studies on these houses in Siirt were limited in terms of both photos and plan drawings. The reasons for creating this building type were examined in the present study. These houses are greatly appreciated by local people because of their special features that keep the house warm in winter and cool throughout summer. An annex added to the building, a consequence of form changes over time, was also investigated in this study. In this study, an environmental survey was conducted in the area within the villages of Tillo, Bağtepe, Dereyamaç(Fersaf), (Tom), Çatılı (Sinep), and Çınarlısu (Hatrant) to research the construction techniques and materials of rural vernacular architecture of Siirt. These villages in the area used the same construction technique and materials. However, this study focused on Tillo because of the well-preserved construction pattern, and information could be collected from villagers, local masters, and local authorities (Fig. 2 ).
|
|
|
Fig. 2. A map of Siirt and the villages that were investigated. |
2. Method
This work studied the region surrounding the city of Siirt, where the truncated pyramid-shaped vernacular architecture form was dominantly implemented in 2009 and 2011. This study focused on the town of Siirt and its surroundings to determine, document, and analyze the design principles and elements of the traditional housing architecture of the 19th century.
Little information can be found in the literature because these constructions, which belong to a building tradition, are rarely used at present. The authors aim to promote the rediscovery of a Turkish culture heritage symbol; thus, the main features of these structures were investigated, and some important research questions were answered.
Within the scope of this research, plans and cross sections of the houses with special characteristics were sketched. Moreover, the residential areas indicated earlier and the houses therein were photographed, and some details were scrutinized to study physical evidence and some exclusive features. Some pieces of information were internalized and interpreted in the context of the local culture. The authors formulated multiple case approaches and tried to examine these uniquely shaped houses in the residential areas of Siirt and in the surrounding area.
The surviving examples were examined in terms of multiple case approach according to their forms, spatial compositions, changes in their forms over time, their layouts in urban and rural areas, construction techniques used to produce them from material production through implementation, composition of the living space and its uses, their differences or similarities to other houses in the region, and their aesthetic details. These houses, which offer many possible inspiration sources for the existing modern architecture, were also evaluated in terms of their identities and evolutionary developments.
2.1. Layout of traditional houses in urban and rural areas
The original pyramidal form and the color of the gypsum mortar plastered on the exterior walls symbolize the architectural identity of Siirt (Fig. 3 ). However, water penetrated into the houses through fractures originating from rainwater, thereby ruining the residential comfort of the houses. In particular, this scenario occurred in houses that degraded because of poor maintenance. The local people had to live with this problem until the 1940s.
|
|
|
Fig. 3. Siirt (1935), from the archive of the Governorship of Siirt. |
Settlement structure is characterized by a row housing system with cool spaces between the houses. These spaces includes courtyards and narrow streets. The courtyards of these houses are generally enclosed with high walls on the street side. The land boundaries are determined by the walls of the houses or courtyards. The external walls of these pyramid-shaped buildings are not oblique, and these walls adjoin neighboring houses (Fig. 4 ). Some street junctions have fountains. The construction of these fountains is a custom that originated recently when potable water began to be brought into city centers.
|
|
|
Fig. 4. Truncated pyramid-shaped buildings. |
A room of one of the neighboring houses built over the street is often built over a passage. The layouts of these buildings in urban and rural areas are similar. An urban layout can still be observed in the smallest village. Passages in the streets, called sabat in the local parlance, are also eye-catching constituents (Fig. 5 ).
|
|
|
Fig. 5. Passageway (sabat ) examples in the streets of Tillo. |
2.2. Production technique of the vernacular architecture of Siirt
Gypsum plaster, also called sweet plaster in the local language of Anatolia, is widely used all over the country. It is applied on the inner and outer planes of buildings and used for interior decoration of various forms ( Urak and Çelebi, 2005 ). In some cases in the cities surrounding Siirt, gypsum plaster is used as an ornamental material on inner and outer planes ( Erginbaş, 1953 ; Tayla, 2007 ). This material is produced using a typical and traditional production technique in Siirt and the surrounding region. Gypsum formations are found abundantly in the region around Siirt. These formations are usually found in layers near the surface, thereby reducing extraction costs (Fig. 6 ).
|
|
|
Fig. 6. Gypsum formations around Siirt. |
Gypsum plaster, which is typically found in the region, has been used in building construction. However, this material had to be subjected to some processes before it could be used in building construction. In the early days, gypsum was extracted from mines through traditional methods and heated in floor furnaces called casocağı (cas furnace) ( Baydaş, 2002 ). Gypsum was subjected to this process to harden it and to expel more than half of its water content (SPOT, 1996 ). Then, this material was pulverized using a grinding stone pulled by pack animals. Plaster stone (gypsum) is still called cas in the local dialect of this region. Crushed and pulverized gypsum was then sifted through sieves, and coarse-grained gypsum remaining on the sieves was sorted out and crushed again. Similar preparation practices were observed in the other regions in Anatolia ( Urak and Çelebi, 2005 ; Tayla, 2007 ). A large number of people were employed in the process of heating, crushing, and sifting gypsum.
The derivation of mortar, its preparation, and its application in construction was a production and building process and a social activity that brought the neighbors together, thereby enhancing relationships and cooperation among them. This traditional process of extracting, preparing, and applying mortar no longer exists because mortar, which is used in building restorations, is currently produced in factories. However handmade gypsum plasters possess less porosity, more mechanical resistance, better adherence, and greater elasticity than industrial plasters (D. SanzArauz, 2009 ).
Mortar was made by adding half a unit of water to a unit of gypsum, which is the traditional mixture ratio. This mixture was stirred using wide wooden combs placed in chambers at various depths. It could set rapidly when mixed with water; thus, the produced mortar or cas was carried by people standing in a line, and then they passed it from hand to hand. The material, in a clump as large as a fist, would reach the last master builder who would apply it as mortar on the walls or floors of a structure or as grout to plaster planes. Many people were also employed in the production of gypsum mortar. All of the neighbors were mobilized for the construction of a building: some drew and carried water, some were master builders and foremen, and some produced mortar, while the children carried the produced mortar. During the restoration of a traditional house in the province of Siirt, the authors encountered workers who prepared and carried mortar and a master builder who built a wall using the traditional method (Fig. 7 ). This traditional plaster application method is currently in used only in restoration works.
|
|
|
Fig. 7. Workers in Siirt who follow a long tradition. |
Gypsum mortar was used in the construction of walls, floors, and terrace roofs. Walls built using rubble stone building technique were also plastered with this mortar on the external and internal planes. The floors were laid over transverse vaults connecting the walls elliptically at the upper side or over wooden girders placed on the walls on the long axis at a spacing of 25–30 cm. No molds were needed in manufacturing these transverse vaults. Gypsum mortar could set rapidly; thus, the second row of bonding could be started immediately after the first bonding was complete. Hollows were made between the transversal vault and the external walls to relieve the load. The floor was completed evenly and replastered with gypsum mortar. The same plaster was also applied on the roofs (called dam s in local parlance) but with a thick coating.
The walls built in these buildings using the rubble stone wall bonding technique were thicker than 1 m (1.20 m), particularly on the ground floor (DGA, 1997 ). The plane of the external wall went up from the ground in a slanted manner, narrowing inward in approximately 25–50 cm to ease the transfer of the load to the external wall (i.e., the load transferred from the floor using transverse vaults). As a consequence, houses with a truncated pyramidal shape emerged. Therefore, the walls on the ground floors of these dwellings were built thicker than those of the upper floors.
The manner of load transfer is the most distinctive characteristic of this type of house; the load is transferred in a slanted manner from the vaults to the ground through the stone walls (Fig. 8 ). Therefore, the lower walls are thick, whereas the upper walls are thinner. The load transfer is in a slanted direction, as is the case for slanted walls, rather than in a vertical line. The external walls of the building are oblique with their plane gradually widening from top to bottom. This setup makes the external size of the upstairs smaller than that of the downstairs. The oblique load coming down from the vaults and the widening of the walls from top to bottom harmonize with each other (Bekleyen et al, 2006 ).
|
|
|
Fig. 8. Vault details in demolished buildings in Dereyamaç (left) and Tillo (right). |
The house forms in Siirt are characterized by the use of structural materials that are abundant in the area (i.e., limestone and gypsum) and their unique construction technique. Gypsum mortar is used as a binding material in the walls of the houses. Gypsum mortar is convenient for the construction of stone walls, particularly vaults, because it sets fast. Gypsum plaster is also used as a coating material on the inner and outer walls as well as on floors and ceilings (inside and outside). Thus, the color and the rough texture of the gypsum plaster on all of the surfaces highlight all of the details of the house form. The obliqueness of the external walls counteracts the load that is transferred down from the vaults. The truncated pyramidal view of the building is an indicator of the load transfer orientation of the walls (Fig. 9 ).
|
|
|
Fig. 9. A truncated pyramid-shaped house in Tillo. |
A flat roof, which is called dam (housetop) in the local dialect, has interesting internal details. Hollows called kombik exist between the vault layers and the flat roof, particularly where the wall is connected with the coverings. These hollows are considered by the local inhabitants to be an early earthquake warning system before probable collapse. The local population considers the sound generated in these hollows hidden among the vault, the wall, and the covering as a sign that a collapse may occur, such as before and during an earthquake. This slanted external surface has a gypsum plaster coating to prevent rainwater from penetrating the building. This setup is reflected in a spectacular picture of a unique local structure. In addition to the usage of the slanted upper surface of the vault indicated earlier, this upper surface of the vault is transformed into a flat roof to be used as a multipurpose space, e.g., drying foods or sleeping during summer.
Adjoining a roof to the mass became a common practice after some time (Seçkin, 2005 ). The roof was not built directly on the floor but on pillars and buttresses; thus, the sides could remain open. These spaces on the edge of the roof covering could also be used as spaces for storage. A pyramidal mass and a half-open roof have become the main building form in Siirt and in the surrounding region since this time. Some spaces used as storage for foodstuffs in these buildings stood out with their fascinating designs. The parapet walls and the partially enclosed flat roof surface allowed these spaces to be used for both sleeping and storage. However, the reservoir on the roof in which pistachios were dried was sent down automatically to a storage space. This setup is an interesting storehouse design. This arrangement is an indicator of the purpose of this space (Fig. 10 ).
|
|
|
Fig. 10. Location of the pistachio storeroom. |
2.3. Space arrangement and its utilization
The houses built in a pyramidal shape are typically two- or three-story structures. The houses in and around Siirt commonly have a courtyard. A space arrangement in which an iwan is built between two rooms dominates the plan typology of these houses, which originated in the Middle East, and this arrangement is applied in a wide area from Turkmenistan to Egypt (Akın, 1985 ). The existence of an iwan in the house plan is a consequence of the cultural and climatic environment. This space, which usually faces the north, is usually on the upper floor, and it provides a panoramic view.
An iwan can also be accessed through a staircase from the courtyard. A second iwan is sometimes located immediately below the upper iwan. Some of the pyramid-shaped houses, which are common in the area around Siirt, have no iwans (Fig. 11 ).
|
|
|
Fig. 11. House of Ahmet Tapan in Tillo. |
The iwan with a cross vault on top or a wooden girder with flat traverses is a multipurpose space. It is a sitting room and a common space, because it is a connection point to other spaces. Fig. 12 shows iwan examples that include a cook stove.
|
|
|
Fig. 12. Iwan on the upper floor in Tillo. |
Therefore, an iwan is a space where people eat and a space used for cooking. Many nuclear families use these large houses as living spaces. A single room, which serves as an indicator of the traditional lifestyle, provides habitation for a nuclear family. This room is also a multipurpose space: a living space where people eat, sleep, and dwell.
Users state that these houses, which are not large in size, remain cool during summer and provide a warm internal space during winter months because of the construction material used and the thickness of the walls. Small bathing spaces produced in the embedded style indicate the importance attached to hygiene. Most living usually occurs on the upper floors. The lower stories contain other spaces, such as a cellar, stable, storehouse, and sometimes a room. In houses used by large families, the rooms in the lower stories have baths as well. The upper stories are usually composed of an iwan and several rooms. Utmost attention is paid to the intimacy of neighbors in the construction of these dwellings. Window openings are designed so that they do not bother the neighbors. These houses contain no balconies in their original forms. Sometimes, a balcony was built later as an annex.
These houses have a different kitchen unit (Fig. 13 ). The kitchen, particularly in villages in the district of Tillo and the surrounding area, is placed behind a room. This space is accessed through the room, and it does not directly receive natural light. The kitchens often contain a stove, but some examples are solely used as a storage space for foodstuffs.
|
|
|
Fig. 13. A kitchen in Tillo. |
The barns on the ground floor have dirt floors. The courtyard, designed like an inner garden, can be accessed directly from the barn. The toilets, which are typically placed at the edge of the courtyard, are not built in an elaborate form. The internal access in these houses is elaborate. The step width of the stairs between the stories is narrow, whereas the risers are relatively high. Stairs also provide access to the rooms on the upper floors from inside the room.
The external gypsum plaster brought a particularly plain façade into the open. This plaster effectively increases the plasticity of the external walls and the stairs going up to the roof, the terrace coverings, and the parapets. The stairs are characterized by narrow steps and high risers; the positioning of the steps, built with extraordinarily sharp turns, provides practical use (Fig. 14 ).
|
|
|
Fig. 14. Sharp stair turns and the plasticity of the plaster. |
A pure, smooth surface is produced by plastering the roof floor and the elliptical covering enclosing the upper side of the stairs with gypsum plaster. The master builder who plastered the external walls using the same technique places his own mark on the surface, representing the trace of a paw (Fig. 15 ).
|
|
|
Fig. 15. Marks of plasterers on building surfaces. |
The door handles on the entrance the houses show a level of intimacy in terms of sex discrimination. A handle that gives a deep sound on the upper side of the door is used by men, whereas the lower handle that gives a high-pitched sound is used by women. Thus, the occupants can know whether a man or a woman is knocking at the door, and the door is opened by a man or a woman accordingly (Fig. 16 ).
|
|
|
Fig. 16. Door knocker styles. |
3. Discussion and results
Dwellings similar to those in Siirt and in its surrounding area are observed in a wide region from Northern Africa to the Middle East. This housing form has been modified in Siirt and its surrounding area over time by adding a roof to the buildings. The roof areas are usually designed as small living spaces built in a quasi-square form, and this design enables the creation of a pyramidal form narrowing toward the top. The space layout in a grid form enables a durable structural design. This form is attractive as a spontaneous settlement layout.
Although many examples of such houses can be found in smaller residential units around Siirt, the truncated pyramid-shaped houses may become extinct, because many of them have been abandoned because of emigration or have been neglected and left unrestored over time (Fig. 17 ).
|
|
|
Fig. 17. Demolished houses. (above: Dereyamaç; below: Çınarlısu). |
These traditional houses could have been preserved adequately; however, they have practically disappeared, particularly in the city center of Siirt. Only a few houses in the area have survived, and one of these houses was restored in an effort to preserve it as an original example for visitors (Fig. 18 ).
|
|
|
Fig. 18. A restored house in Siirt. |
Gypsum plasterboards are inherently fire resistant because of the natural composition of gypsum. Thus, these plasterboards offer a high-quality solution to prevent the spread of fire in buildings, and they can effectively protect the house from fire. The form of these traditional houses is composed of a slanted surface and a flat roof in a terrace structure. The load transfer capability of the material and its ability to serve as an earthquake early warning system cannot be distinguished at first glance.
4. Conclusion
Gypsum products are ideal materials because of their ecological cleanness, good thermal and sound-absorbing properties, and positive influences on health, which create friendly microclimates in rooms.
The traditional houses in and around Siirt incorporate a series of concepts in their structure:
- These houses are environmentally friendly structures because they are built with materials that do not harm the environment.
- The structures are small in size, and the inner structure provides a space with low heat transmission because of the gypsum plaster on every surface of the house; in this sense, they are climate-sensitive structures.
- The structures are secure because the surfaces plastered with gypsum are fireproof.
- These houses have an earthquake early warning system.
- The surfaces plastered in gypsum cover the house and regulate the moisture in the interior, and the building materials used prevent the reproduction of bacteria and the creation of mold and fungal formations; in this sense, they are human-friendly structures.
These houses, which are typical in their outstanding forms and unique in the region and around Siirt, invite us to reconsider the need of conserving their last examples. These house forms should be effectively promoted and preserved. These houses, once used as dwellings, are now used for other purposes. Many houses have been completely abandoned or are used as storehouses or barns. The majority of the houses in abandoned villages are ruined. The people still living in these houses are not generally aware of their originality and value. The financial conditions of the users are another known factor impeding the preservation of these houses.
The outcomes of the research show that the unique features of these structures are part of the international heritage that needs to be preserved; however, these buildings face a high risk of extinction in the near future. These buildings, which are a component of the cultural heritage of Turkey, should take their privileged place in the diversity of worldwide heritages and should be transferred to the next generation.
References
- Akın, 1985 Günkut Akın; Meaning in the Historical Houses in East and Southeast Anatolia (PhD Dissertation); Istanbul Technical University, Istanbul (1985)
- Bekleyen et al., 2006 Bekleyen, Ayhan, Akın, Can Tuncay, Yıldırım, Mücahit, 2006. Indigenous House Architecture of Siirt. International Siirt Symposium Proceedings Paper, İzmir: Birleşik Press, pp. 563–581. (International Symposium of Siirt, 19–21)September 2006, Siirt, Turkey)
- Çigdem and Sedat, 2012 Tekin Çigdem, Kurugöl Sedat; A study on the use of sweet plaster in traditional anatolia houses; World Appl. Sci. J., 19 (3) (2012), pp. 334–344
- Dethier, 1982 Jean Dethier; Des Architectures De Tere: L′avenirD’une Tradition Millenaire; Centre Georges Pompidou, Paris (1982)
- DGA, 1997 DGA (District Governorship of Aydınlar), 1997. Aydınlar (Tillo). (Ankara: İs. Mat Press).
- Erginbaş, 1953 Do.ğan Erginbaş; Diyarbakır Houses; Istanbul Technical University, Faculty of Architecture, Istanbul (1953)
- Özden Gökhan, 2002 Baydaş Özden Gökhan; Architectural Works in Tillo; Ministry of Culture׳s Publication, Ankara (2002)
- Ragette, 2006 Friedrich Ragette; Traditional Domestic Architecture of the Arab Region; Axel Menges, American University of Sharjah, Sharjah (2006)
- SanzArauz, 2009 D. SanzArauz; Análisis del yesoempleado en revestimientosexterioresmediantetécnicasgeológicas, EscuelaTécnica Superior de Arquitectura (Unpublished Phd Thesis); Universidad Politecnica de Madrid (2009), pp. 3–266
- Seçkin, 2005 Bekir Sami Seçkin; History of Siirt from Past to Present; Siirt Association׳s Press, Istanbul (2005)
- SPOT, 1996 SPOT (State Planning Organization of Turkey), 1996. Mining Special Commission: Industrial Minerals and Building) Materials Cement Raw Materials Sub-Commission Working Group Report, Ankara: State Planning Organization.
- Tayla, 2007 Hüsrev Tayla; Construction System and Elements in Traditional Turkish Architecture; TAC Foundation Publication, Istanbul (2007)
- Tudoran and Dumitrescu, 2013 Otilia-Alexandra Tudoran, Cristian Gh Dumitrescu; Tendencies in ecological architecture. Reducing energy consumption during the projection phase. Low-tech type of ecology; J. Environ. Prot. Ecol., 14 (2) (2013), pp. 744–752
- Urak and Çelebi, 2005 Gediz Urak, G.ülser Çelebi; An Investigation on the TatlıPlaster’Application in Traditional Beypazarı Houses, Journal of the Faculty of Engineering and Architecture of Gazi University; 20 (3) (2005), pp. 401–409
Document information
Published on 12/05/17
Submitted on 12/05/17
Licence: Other
Share this document
Keywords
claim authorship
Are you one of the authors of this document?

