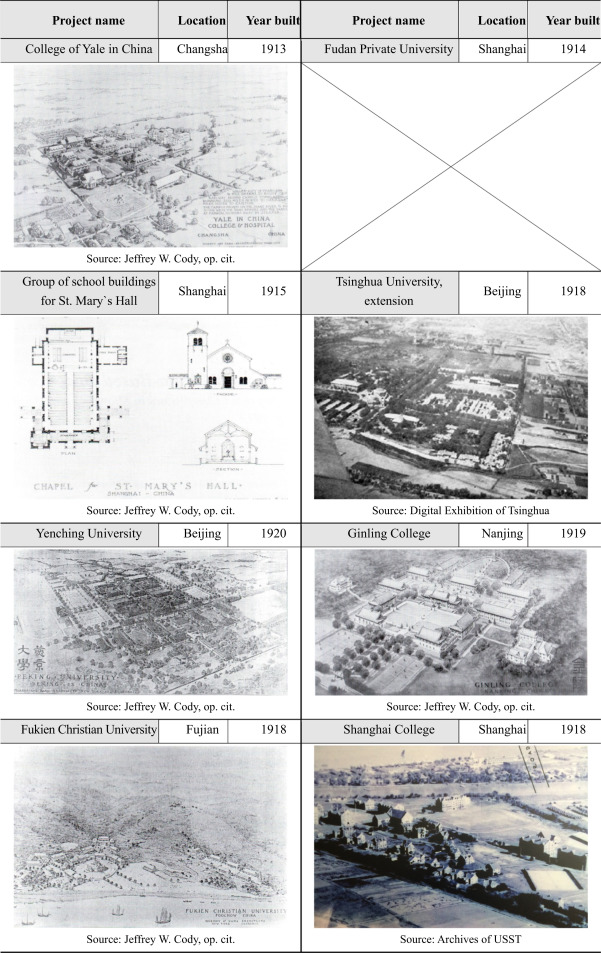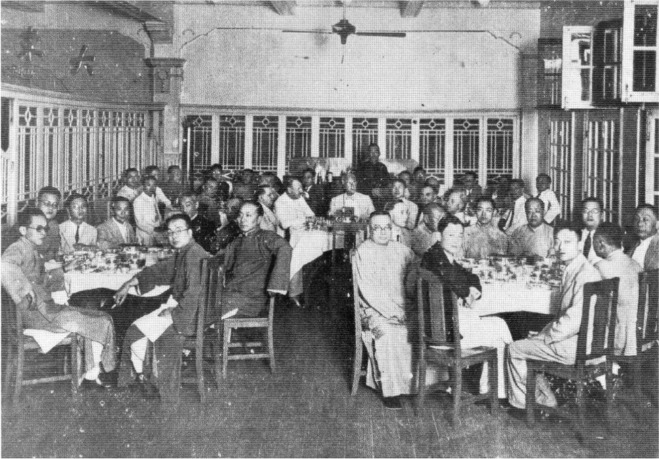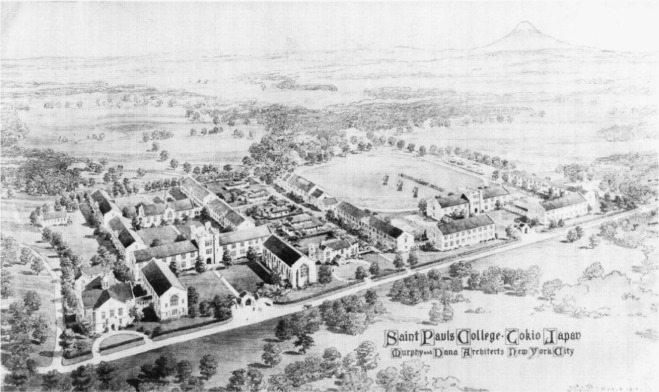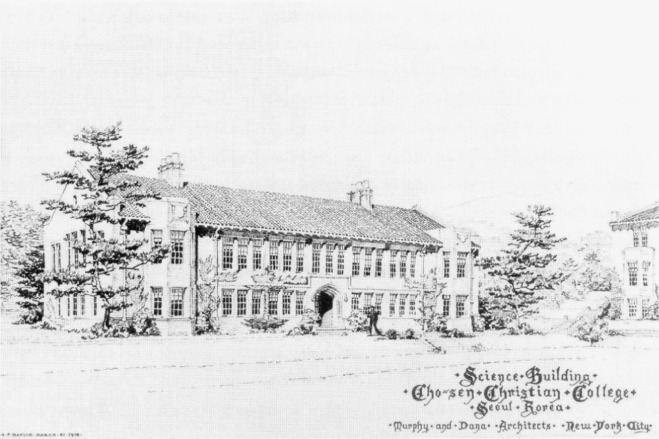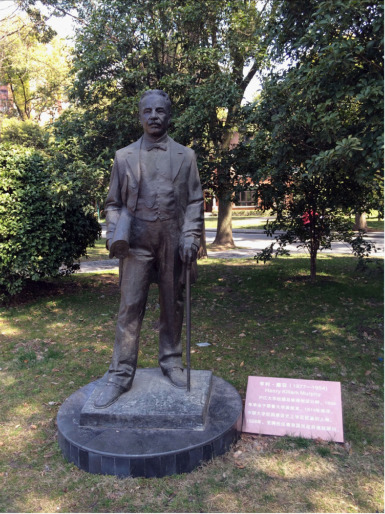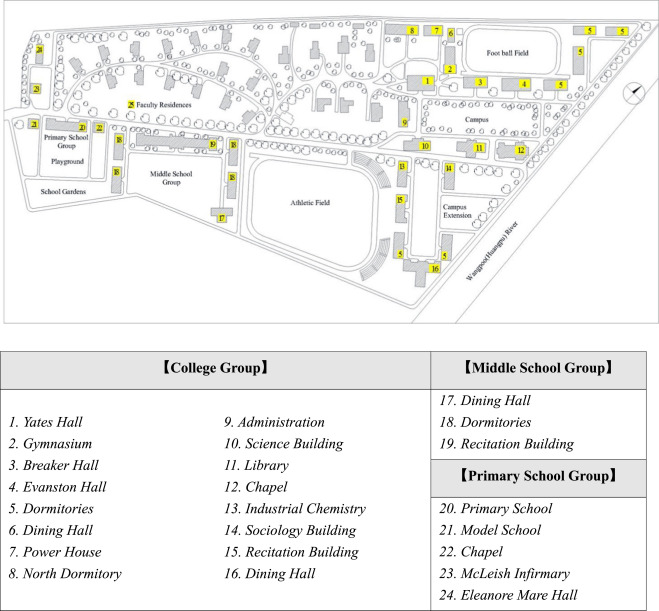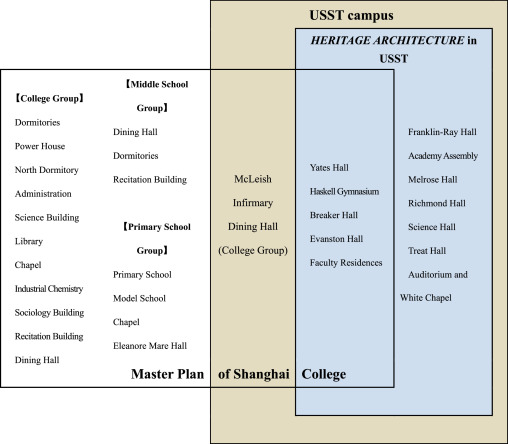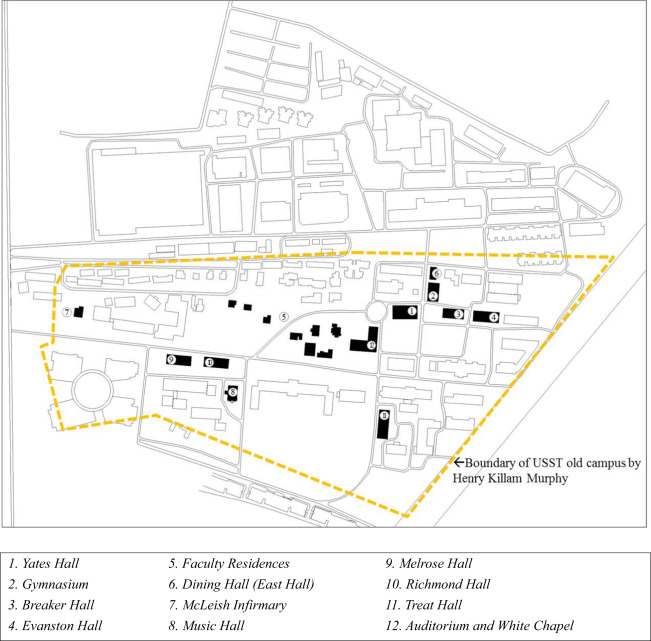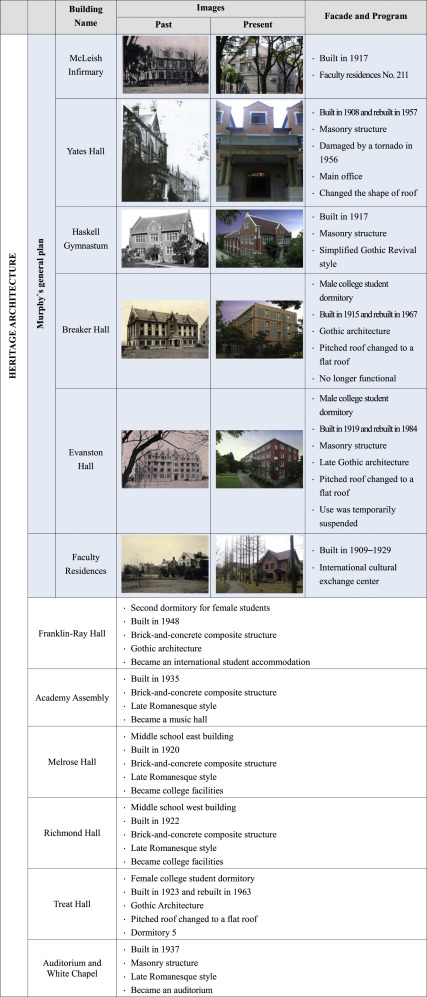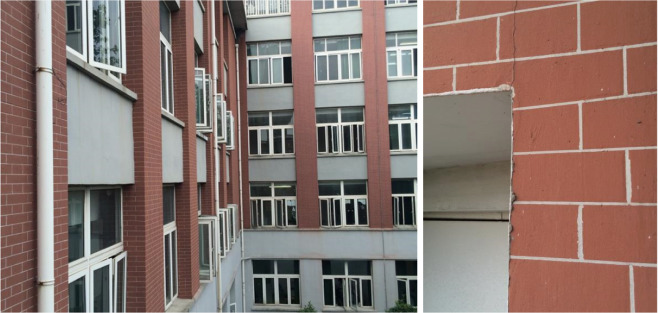(Created page with " ==Abstract== American architect Henry Killam Murphy contributed extensively in designing college campuses, making him a significant figure in the history of modern Chinese...") |
m (Scipediacontent moved page Draft Content 102331972 to Hong 2016a) |
(No difference)
| |
Latest revision as of 10:58, 12 May 2017
Abstract
American architect Henry Killam Murphy contributed extensively in designing college campuses, making him a significant figure in the history of modern Chinese architecture. This study investigates the influence of Western architecture on modern Chinese architecture based on the master plan of Shanghai College and its architectural design by Murphy. Shanghai College has been maintained by American Baptists since 1906. Its campus is the largest missionary college in China. The Shanghai municipal government designated the campus as a “HERITAGE ARCHITECTURE.” Thus, studying the design characteristics of Shanghai College is important to understand the history of Chinese architecture. From an architectural-historical point of view, studying the design of Shanghai College also helps describe the propagation and development of Western architecture in China. This study determines the historical significance of Shanghai College to help enhance the value of its buildings.
Keywords
Henry Killam Murphy ; Missionary colleges in China ; Shanghai College master plan
1. Introduction
On September 2, 1905, the Qing dynasty issued an imperial decree that abolished the imperial examination system and replaced old degrees with the new system of bachelor׳s degrees. Consequently, Western missionary colleges in China proliferated to expand their churches. European and American Christian churches and Roman Catholic churches built several large-scale missionary colleges in the major cities of China (Dong, 2010 ).
These religious groups opened 17 colleges in China, including 14 European and American Christian churches and 3 Roman Catholic churches. The large-scale campuses exhibited many high-quality buildings, which became the main landscapes in the cities. Thus, Western architecture influenced modern Chinese architecture. These campuses marked the beginning of both modern education and modern architecture in China.
Famous American architect Henry Killam Murphy (August 19, 1877–October 12, 1954) contributed extensively in designing college campuses, making him a significant figure in the history of modern Chinese architecture.
Several Chinese individuals, who are sometimes referred to as the “first generation of Chinese architects,” were either trained by Murphy or were influenced by his work. Those who either worked for or with Murphy include Lu Yanzhi (吕彦直), Li Jinpei (李锦沛), Fan Wenzhao (范文照), Dong Dayou (董大酉), Zhuang Jun (庄俊), and Zhao Shen (赵深). Others, such as Liang Sicheng (梁思成), Yang Tingbao (杨廷宝), Tong Jun (童寯), Liu Dunzhen (刘敦桢), Lin Keming (林克明), and Chen Zhi (陈植), were well aware of Murphy׳s work, although they did not work with him directly. Most of these Chinese architects were rarely recognized by scholars in the West, but they played important roles in challenging contemporary architectural conventions (Cody, 2001 ).
Murphy succeeded in the esthetic adaptation of Chinese architectural prototypes (Cody, 2001 ). His esthetic preferences were manifested in his Chinese-inspired design of educational buildings and campuses. Henry Killam Murphy presented the article “The Adaptation of Chinese Architecture ” in the Journal of the Association of Chinese and American Engineers in 1926. Moreover, Murphy developed the theory of adaptive architecture, which has been examined in numerous case studies ( Leng, 2010 ).
The current research examines the influence of original Western architecture on China. Specifically, it focuses on the original campus design of Shanghai College, a missionary college designed by Murphy, and the relationship between Murphy׳s general plans and present-day campus development.
2. Building campuses in China
Asian commissions arrived in China likely because of the architects׳ connections to Yale (also Murphy׳s alma mater), which attempted to build a medical school in Changsha. As early as 1904, Yale administrators in China had approached two other Yale graduates, namely, Phelps of class 1890 and Atterbury of class 1891, to seek advice about architectural issues. The committee turned to Murphy and Dana, whose reputations for intricate campus designs for educational clients in Connecticut was growing by 1913.
In 1918, Murphy and Dana opened their own firm, called Murphy & Dana Architects, in Shanghai. Murphy gained the attention of Chinese leader Chiang Kai-shek and was hired in 1928 to design the modern capital for China in the ancient city of Nanjing. One of his notable works was to save the wall around the city as a concourse. Murphy designed other Chinese buildings, such as the Memorial Hall for Revolutionary Martyrs on Purple Mountain over Nanjing.
In 1914–1935, Murphy designed numerous buildings, mostly college buildings, in China. His clients included North American universities or commissioning schools of missionary organizations, churches, and office buildings. Other clients, such as the administrators of Qinghua University, were Chinese educators.
Murphy participated in the campus planning and architectural design of 14 universities during this period (Yale University Library, 2015 ; Fang, 2010 ) (Table 1 ; Table 2 ).
Murphy׳s 21-year involvement with China motivated him to gain in-depth knowledge about Chinese architectural traditions. At his farewell banquet in Shanghai, Murphy spoke at length about his career in China. He had sought to accomplish two tasks in China: (1) to be a responsible architect and (2) to study Chinese architecture so that he could design more effectively (Cody, 2001 ) (Fig. 1 ).
|
|
|
Fig. 1. Henry Killam Murphy, seated in the center near the rear, at his farewell banquet in Shanghai, spring 1935. Source: Jeffrey W. Cody, “Building in China: Henry K. Murphy׳s Adaptive Architecture, 1914–1935”, p.206 |
Aside from the campuses in China, Murphy also designed Saint Paul׳s College campus in Japan and Chosen Christian College campus in South Korea (Fig. 2 ; Fig. 3 ). Saint Paul’s College, the predecessor of Rikkyo University in Tokyo. Chosen Christian College, the predecessor of Yonsei University in Seoul.
|
|
|
Fig. 2. Perspective view, St. Paul׳s College, Tokyo, by Henry K. Murphy, ca. 1914. Source: Jeffrey W. Cody, “Building in China: Henry K. Murphy׳s Adaptive Architecture, 1914–1935”, p.31 |
|
|
|
Fig. 3. Science building, Chosen Christian College, Seoul, Korea, ca. 1914. Source: Jeffrey W. Cody, “Building in China: Henry K. Murphy׳s Adaptive Architecture, 1914–1935”, p.66 |
Thus, Murphy introduced the Western college campus model in Northeast Asia.
His campus design was based on the theory of “adaptive architecture”. The campus facades were designed by combining Chinese and Western styles. Murphy adopted the “old wine, new bottle” theme in his work. He explained that Chinese architecture inherently possesses five essential features: (1) orderliness of arrangement; (2) frankness of construction; (3) massive masonry base; (4) curving, up-turned roofs; and (5) gorgeous color. These were features that he reinvented in a “new bottle”. For example, Ginling College and Canton Christian College have large Chinese-style roofs (Fig. 4 ).
|
|
|
Fig. 4. Chit Sang Hall, Luk Yau Hall, Xing Pavilion in Canton Christian College (the predecessor of Sun Yat-Sen University). Source: http://www.sysu.edu.cn/2012/cn/zdgk/zdgk08/tuzwq/tuzwq2014/tu201401/#p=sysuimage1 |
Ginling College and Canton Christian College were built in 1924 and 1926 respectively. In September 1921, the “China Educational Commission” led by Ernest DeWitt Burton (He was an American biblical scholar and president of the University of Chicago.) visited 36 cities and more than 500 schools of various levels in China and formally stated its school-building policy, which is thorough Christianization in nature and localization in atmosphere. To achieve “thorough localization in atmosphere” and create the image characteristic” of Christian colleges, Western engineering techniques and rationalistic design methods were integrated with Chinese traditional and classical architectural styles. This hybrid is popularly known as the “Westernized Chinese style” by Westerners. This new approach helped facilitate the bidirectional flows of Chinese and Western architectural cultures. Yenching University, which was planned and designed by Murphy and completed in 1926, was also developed under this school-building policy. The buildings that were completed during this period exhibited the following characteristics (Dong, 2010 ):
- first, the architectural form of the Christian colleges combined the advanced industrial technologies at that time and traditional Chinese architectural styles, a hybrid that integrated traditional Chinese culture and the modern science and technology of the West.
- The major structures of the campus buildings and other advanced supporting facilities during that period could have used many other forms for free expression based on their functions. However, the specificity and role of the cultural symbol of Christian colleges determined that a specific architectural language was adopted to create their architectural forms.
- For missionaries, colleges were similar to secluded academic areas in the US of the 19th century. These colleges were located in suburbs and were divided into teaching areas, office areas, and dormitory areas. The only difference of the Chinese campuses from those in the US was that the architectural form of the former should embody the external characteristics of Chinese classical buildings, thus conveying unspeakable significance (Dong, 2010 ).
Between 1902 and 1913, Yale was expanding its medical training program to Changsha. Murphy was hired to complement Yale׳s educational ideals with architectural forms and spaces (Cody, 2001 ).
In the campus of Shanghai College, Murphy maintained an American campus design style as he did in the past. His plans exhibited various features that integrated Western and Chinese architectures. This design has a distinct historical value in Chinese architecture. For instance, Shanghai municipal government designated the campus as a “HERITAGE ARCHITECTURE” on February 15, 1994 and October 31, 2005.
According to Article 9 of the Regulations of Shanghai Municipality on the Protection of the Areas with Historical Cultural Features and the Excellent Historical Buildings, a building that is more than 30 years old and has one of the following conditions may be defined as an excellent historical building: (1) exhibits architectural styles, construction techniques, and construction technologies, including features of architectural art and the value of scientific research; (2) reflects the historical and cultural features of Shanghai׳s regional architecture; (3) represents works of renowned architects; (4) includes workshops, stores, factory buildings, and warehouses that represent the industrial development of China; and (5) exhibits historical cultural significance.
Buildings that were defined as excellent historical buildings must also be reviewed by experts in the fields of planning, housing and land, building, cultural relics, history, culture, society, and economy. Article 12 stipulates that a legally determined area with historical cultural features and an excellent historical building shall not be adjusted or canceled without authorization.
Shanghai recognized 2138 excellent historical buildings by four batches in 632 areas, occupying a total building area of approximately 4,000,000 m2 .
Thus, studying the characteristics of the general plan of Shanghai College is important to understand the history of Chinese architecture. From an architectural-historical point of view, examining the master plan of Shanghai College helps explain the propagation and development of Western architecture in China. This study determines the historical significance of Shanghai College to help enhance the value of its buildings.
3. Master plan of Shanghai College
To the visitor to China in the year 1926 one of the most interesting and thought-provoking features of the landscape was the physical evidence of the activities of Christian missionaries…
If the traveler entered the country by Shanghai, on the outskirts of the city his steamer passed the substantial buildings of an institution which he was informed was Shanghai College, maintained by American Baptists.
– (Latourette, 1929 ).
3.1. Overview
Shanghai College (presently known as University of Shanghai for Science and Technology [USST]) is maintained by American Baptists. It is the largest campus of missionary colleges in China (Wang and Liu, 2008 ).
This study focuses on the master plan of Shanghai College.
In 1919, the firm Murphy & Dana Architects designed the master plan for Shanghai College (Fig. 5 ). The plan included reasonable-sized structures and clear zonings and emphasized the fusion of buildings and exterior space. The building form was a combination of late Romanesque style and simplified Gothic Revival style, and the structures were made of brick-and-concrete composite. The 30 initial buildings built for Shanghai College have become important heritage architectural structures in the present-day campus1 (Fig. 6 ).
|
|
|
Fig. 5. Statue of Henry Killam Murphy in the USST campus. Source: author |
|
|
|
Fig. 6. Panorama of Shanghai College (unknown dates). Source of images: Archives of USST |
Murphy adopted the Western campus building style in designing Shanghai College. The campus appears similar to the old campus buildings in the US, including Murphy׳s alma mater, Yale University (Fig. 7 ).
|
|
|
Fig. 7. Yale University, old campus Henry Farnam Hall (built in 1870), Durfee Hall (built in 1871), and Battell Chapel (built in 1876). Source of images: Wikipedia |
3.2. Characteristics of Henry K. Murphy׳s master plan of Shanghai College
The design divided the campus area into three zones (i.e., primary school, middle school, and college), in addition to the combined faculty residence zone (Fig. 8 ).
|
|
|
Fig. 8. General plan for Shanghai College, designed by Murphy & Dana Architects, in October 1919. Drawing: author. |
As an educational space, the college campus must include lecture halls, dining halls, dormitories, and a chapel. Murphy included these structures in the primary school, middle school, and college zones. Between the college and middle school zones, Murphy designed an athletic field and faculty residences. Thus, this space can accommodate separate programs. The faculty residences look similar to prairie houses in the US suburbs.
3.3. Current status of Shanghai College campus
The buildings of Shanghai College (USST) are designated as HERITAGE ARCHITECTURE. The Gothic-style campus was built from the 1900s to the late 1940s, and some of the buildings were reconstructed or renovated after the 1950s. The campus layout shows the functional zones with different characteristics, which were established by integrating the environmental features with the building designs. Most of the historical buildings are masonry structures with a combination of late Romanesque style and simplified Gothic Revival style.2
These HERITAGE ARCHITECTURE buildings include some of the buildings designed by Murphy and other extension buildings. The McLeish Infirmary and the dining hall (college group) designed by Murphy remain functional (Table 3 ).
Although USST underwent expansion and renovations, Murphy׳s original plans were preserved. Therefore, the present campus still displays Murphy׳s legacy (Fig. 9 ).
|
|
|
Fig. 9. USST master plan. |
In the process of repairing the buildings, pitched roofs were transformed to flat roofs, and the heights of some buildings were increased. Other buildings were allocated to different programs. For example, the former chapel became a music hall because USST is no longer a missionary college. The primary school and middle school groups were removed because the programs were canceled (Table 4 ).
The characteristics of USST buildings are as follows:
Facade: the facades were designed with a Western architectural form. Ginling College3 (1919) was designed by maintaining a ratio between the roof, wall, and stylobate consistent with the Chinese wooden architecture form.
Structure system: the Chinese beam frame system, which uses pine or cedar columns and tou-kung, was removed. The buildings were designed as brick-and-concrete composite structures. The brick-and-concrete composite is a common building material used for structures in present-day China.
Color: the main finishing materials are red bricks and concrete. Wood is rarely used.
The new buildings followed the general plan of the existing buildings in USST. For example, the color and texture of bricks used in the facades are consistent with those of HERITAGE ARCHITECTURE (Fig. 10 ).
|
|
|
Fig. 10. Bird׳s-eye view of the USST. Source of images: USST PR video image capture |
Although bricks could not be used because of restrictive conditions, the walls were painted red with white lines to resemble red bricks (Fig. 11 ), a style consistent with the design of the existing buildings.
|
|
|
Fig. 11. Facade and detail of USST first lecture hall. Source: author |
4. Conclusions
Murphy׳s design influenced the development of modern architectural theory in China. If “adaptive architecture” implies that architectural design must adapt to the environment in China, the planning of Shanghai College completely achieved this architecture style. The present work is important to modern Chinese architecture.
Throughout the life cycle of the historical buildings in the USST campus, the programs and facades must change and adapt to the needs of the users. Murphy׳s previous work was taken into account in adopting these changes. Thus, historical significance and present needs are considered. Shanghai College, as a HERITAGE ARCHITECTURE, serves as a legacy of Murphy׳s design and a historical structure of modern Chinese architecture.
References
- Cody, 2001 Jeffrey W. Cody; Building in China: Henry K. Murphy’s Adaptive Architecture, 1914–1935, Chinese University Press,, Hong Kong (2001), pp. 4–5
- Dong, 2010 Li Dong; Introduction; Jian Shen (Ed.), A History of Christian Mission School Buildings in China (First edition), Science Press, Beijing (2010)
- Xue, 2010 Xue Fang; Henry K. Murphy׳s Architectural Activities in Modern China (Thesis), Tsinghua University (2010), pp. 18–19
- Latourette, 1929 Kenneth Scott Latourette; A History of Christian Missions in China; The Macmillan Company,, New York (1929), p. 1
- Leng, 2010-04 Leng, Tian, 2010. Murphy and “Chinese classic revival” (in Chinese), The Architect, 2010, pp. 83
- Wang and Liu, 2008 Yong Wang, Weidong Liu; A research on the campus and the heritage architecture of Shanghai college; Archit. J., 55 (2008), pp. 92–96
- Henry Killam, Yale University Library, 2015. Henry Killam Murphy Papers (MS 231)-Project index, Yale University Library.
Notes
1. The contents are from the official website of the Archives of USST: http://dag.usst.edu.cn .
2. Shanghai Municipal Government Issued on February 15, 1994 and October 31, 2005.
3. Ginling College is the most representative case of adaptive architecture.
Document information
Published on 12/05/17
Submitted on 12/05/17
Licence: Other
Share this document
claim authorship
Are you one of the authors of this document?

